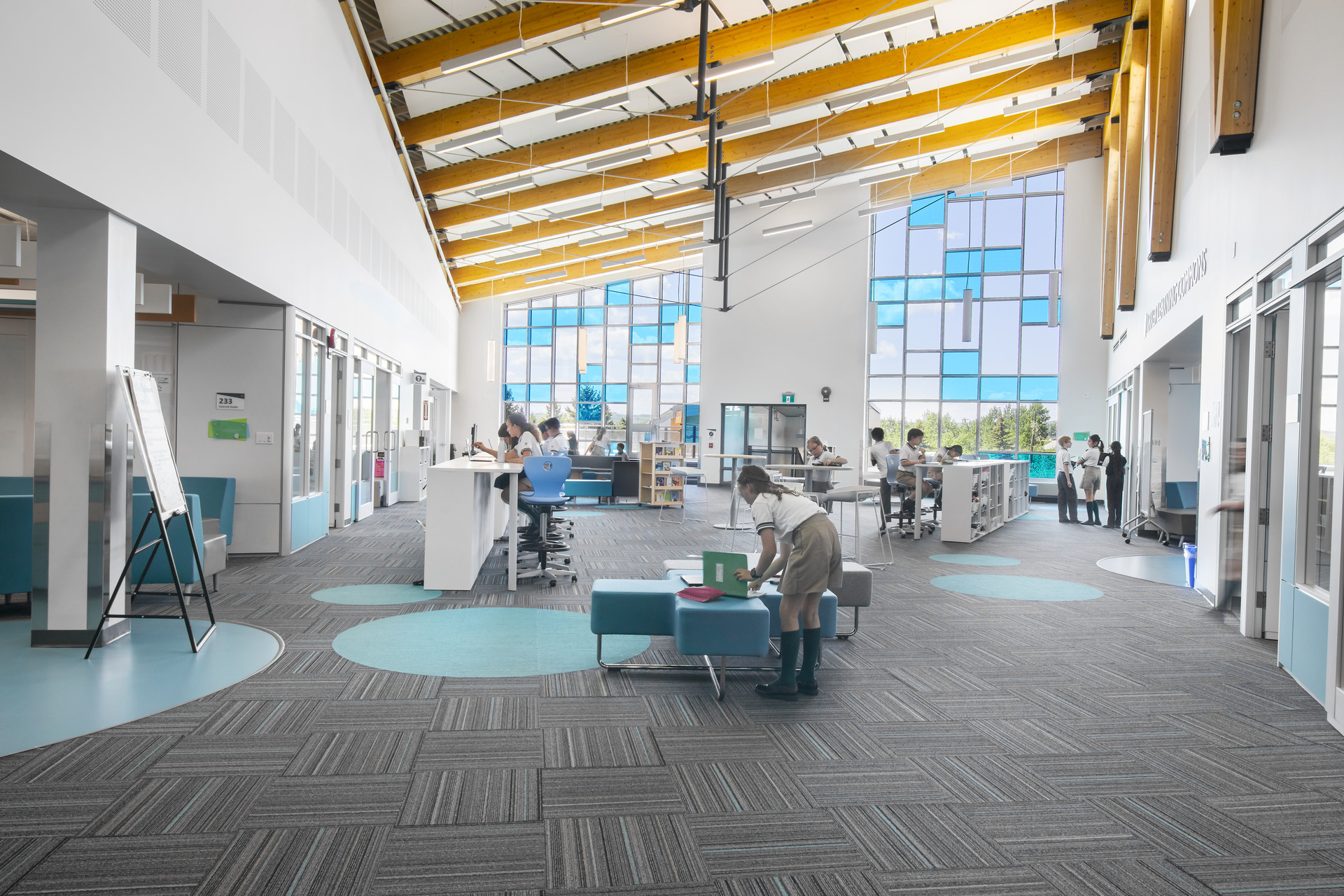Strathcona Tweedsmuir School is an independent coeducational school located just south of Calgary that provides educational opportunities for students grades K to 12. Of considerable importance with the school’s renovation and expansion was connecting the school to the unique Alberta landscape and ensuring sustainable site design is integrated into the learning curriculum for students.
Collaboration Creating Exceptional Results
Throughout the process, Group2 worked extensively with FNI architects, STS leadership, the consultant team, and project managers to ensure that the design, program, and financial objectives were met at every level. The school is envisioned as a community building with dynamic spaces for all types of learners. There are small intimate spaces for personal reflection, reading, quiet activities, nest-like spaces to gather comfortably in small groups, and large gathering spaces for more energetic group activities.
Connection with the Unique Alberta Landscape
The location of the school is important in defining the character of the building. It features large open fields, aspen bluffs, and a stream running through the property culminating in a small lake for kayaking to the south. The connection between the unique Alberta landscape played an important part in the materiality and massing of the architecture. Strong peak-like forms draw inspiration from the mountains, while a combination of rundle stone (the local stone of the region), wood panels, and two-tone white are reflective of the seasonal landscape. Large expanses of glass incorporate the landscape into the learning spaces so that students are always connected with the land.






